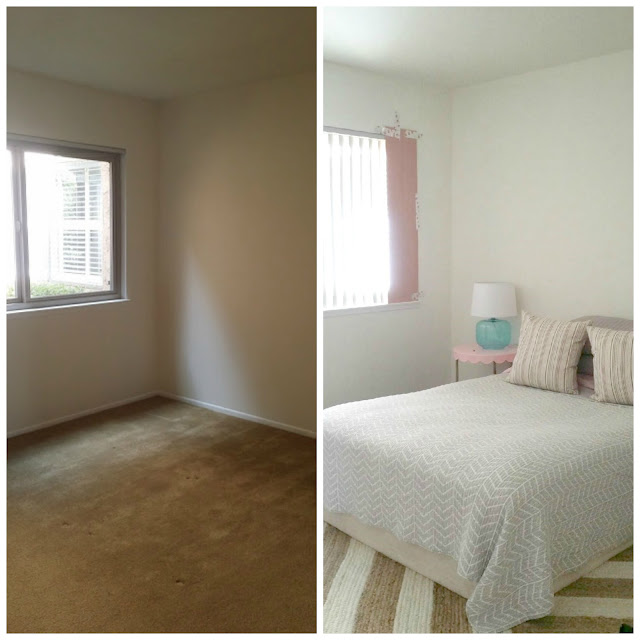On the home
front, we’ve been quite busy…per usual. Softball season is finally winding down and I can’t say that I’m not looking forward
to having my week nights back! In not so fun home related news – our water
heater took a dump. I came home one evening to water pouring like Niagra falls
off the edge of our deck. After a few panic filled minutes, I finally figured
out that the water was coming from inside the laundry room. The culprit? Our
ageing water heater. Luckily the leak was rather slow and the overflow pan kept
what leaking water there was, from flooding our entire house. In even BETTER
luck…the water heater was covered under our home warranty so it was replaced
rather expeditiously for very little out of pocket. #thankgodforsmallmiracles
#andhotwater
Other fun things this week:
I've been a huge fan of Sarah's work and her home for years - how could you not? When she recently posted about some updates she made to her family room I zeroed in on that back wall of built-ins. Can you believe those are Ikea cabinets?! Installing some built-ins along our 25 ft living room wall is the next major project on our to-do list and this is exactly the look we have in mind!
I've been a huge fan of Sarah's work and her home for years - how could you not? When she recently posted about some updates she made to her family room I zeroed in on that back wall of built-ins. Can you believe those are Ikea cabinets?! Installing some built-ins along our 25 ft living room wall is the next major project on our to-do list and this is exactly the look we have in mind!
Target’s Fall Collection is hitting shelves and there’s just so much good stuff. But you already knew that, didn’t you? It’s
hard to go to Target for cat food and not spend 8 million dollars! And what’s
even better? Target is having a big sale on home items until 10/29 and if you
use the code FALLHOME you’ll get an additional 10% off! I might just pull the
trigger on that stool for the nursery. Other things I’m loving too:
tribal pillow / geometric art / gold frame / large vase / small vase
The return
of The Walking Dead just made Sunday nights so. much. better. minus the fact
that my favorite character just got the bat! Did anyone else cry inside a
little too? No? Just me? Must be those pregnancy hormones! When I stumbled
across this article, I couldn’t help but laugh.
Did you
catch a glimpse of Brittany’s shared nursery / toddler room? I DIE! We’re
planning to add wallpaper to the crib wall of our own nursery too – but a
little snafoo with the samples have us falling a bit behind. Thankfully the samples should arrive tonight and then let the choosing
commence! But that bold floral wallpaper has me all goo-goo-ga-ga.
Shortly after moving in S and I locked ourselves out of the house one rainy night with not even a cell phone. Luckily we had given my Mom a key to the house a few days prior but we didn't have any way to contact her to come rescue us. We didn't know a single person in our neighborhood so without many options at our disposal, we knocked on our neighbor's door and awkwardly introduced ourselves and then embarrassingly explained how we had locked ourselves out and needed to use their phone. Pretty please. They couldn't have been more gracious. At some point during the exchange they both introduced themselves to us - a nice couple about our age with an adorably fluffy white dog named Donatella. The next morning I wrote up a thank you card and popped a Starbucks card inside to thank them for their trouble but when I went to address the card, I couldn't for the life of me remember the wife's name! It's been almost 8 months and I still have no idea what her name is and I feel so bad! Short of peaking in their mail box to see who their mail is addressed to, I'm embarrassed to ask. So embarrassed, I even Googled ways to find out how to ask for someone's name you've forgotten. Just in case you're in a similar situation, there's an entire wikihow article that might help you (and me) out!
Happy Friday, friends!
























































